美国米尔克里农场设计
发布于:2017-11-21 15:21 浏览:
项目陈述 PROJECT STATEMENT
Mill Creek农场坐落于德克萨斯丘陵山区的Medina河谷中,清澈的小溪从两侧流过,环抱着如半岛般向前延伸的基地。采用了开放式布局的农场建筑散落在层叠的花园台地之中,蜿蜒的小路串联起点缀其中的水、火景元素,在设计团队努力修复之下绿意已愈发浓密,无论农场的主人抑或到访的客人皆沉浸于美丽的自然景观之中,安度闲暇而舒适的时光。庭院之内,层层跌落的叠水系统灵动而活跃,仿佛是向生机勃勃春天的致敬,在净化雨水和溪水的同时,带来了视觉、听觉和触觉全方位的享受。叠水冲击着溪流,也为相邻的小溪注入了氧气。本土草种生成的草坪茂盛而柔软,成为了休闲游憩和儿童活动的最好场所。各类本土植被在曾经的道路和建筑场地上肆意生长,成为了雨水进入溪流前的一道净化屏障。
Nestled in the Medina River valley of the Central Texas Hill Country, this ranch derives its beauty from its peninsular setting at the convergence of a natural spring and hill country creek. The open-air layout of the new ranch buildings—combined with terraced gardens, water and fire features, trails, and restoration of the site—allow the residents and their guests to be fully, yet comfortably, immersed in the beauty of the Texas Hill Country. A cascading storm water and creek purification feature in the courtyard activates multiple senses and pays homage to the spring, while another feature circulates a rill of spring water to help oxygenate the adjacent creek. Native grass lawns provide spaces for entertaining and children’s athletic activities. Old ranch roads and footprints of former barns now give rise to native grasses and forbs that cleanse rainwater prior to entering the creek and spring.
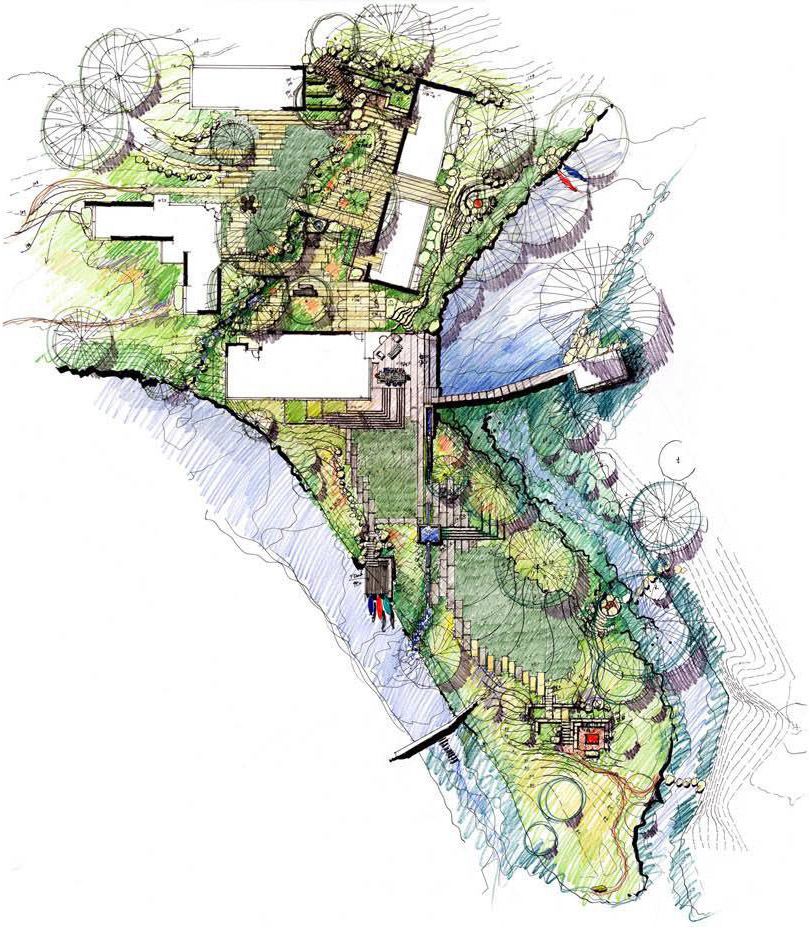
△ 农舍主建筑群景观设计。
Landscape architect’s concept plan of main ranch house compound.
项目说明 PROJECT NARRATIVE
场地状况 THE SITE
在圣安东尼奥西北侧的丘陵山区之中,这座历史悠久,占地1800英亩的农场默默耸立在溪流与泉水交汇的山谷内。作为区域内的一条重要溪流,Mill Creek哺育了周边的农场,也为一代代的居民在炎热的夏季带来清爽。陡峭的石灰岩之上覆盖着茂密的林木,悬崖橡树、德州红橡树、蕾西橡树、硬叶榆和山月桂错落而生,郁郁葱葱。然而随着时间的流逝,农场的整体景观不可避免的走向了衰败。过度放牧和肆意穿行的机动车车流破坏了场地原生的生态状况,不仅影响着农场居民的日常生活,也污染了泉水、溪流甚至下游墨西哥湾的水质。
关于业主 THE CLIENT
业主希望将衰败的场地转化为一组包括农场主住宅、农场经理用房和谷仓的新建筑群。当其决定要开发相邻室外空间,并确立了针对农场全区域的修复策略后,景观设计师获得了介入设计的邀请,与建筑师、建造团队以及业主携手,打造了一个与自然景观紧密结合的假日居住场所。
场地设计 DESIGN CONTEXT
茂密的落羽杉三三两两地散布在溪畔,不远处则是新建的农舍建筑群,精心设计的室外活动场地突出了场地丰富的空间层次,而应客人要求而设的游憩草坪、户外排球场、冥思场所、码头、步行道以及水景、火景元素则散落在园地的四周。繁盛生长的本土植被以及诸如石灰岩、砂岩、钢材和混凝土板等耐久的硬质景观形成了边界,划分着不同的活动场地,也从材料上与建筑相呼应。
阶梯式的花园台地和石板铺成的道路连接起位于不同高度和角度的四栋建筑单体。在初始的设计方案之中,土木工程师在庭院的中部设计了一个集水池以收集雨水,而景观设计师在介入后对方案进行了调整,如今,具有清洁能力的水生植物在雨水花园中繁茂的生长,在外侧,一系列积水坝层层跌落,清洁、过滤着即将汇入小溪的雨水。一道石坝拦截在溪水的上游形成了一个池塘,潺潺流水从一阶阶的踏步中溢出,发出淅沥的声响。溪水流过阳光下的石坡,也经历了一次来自自然的紫外线消毒。不同的材料选择带来了丰富的变化,而一致的形态却又呼应着散落的建筑以及位于其后的有机果园与菜园,形成了统一的视觉效果。
在场地的西侧,占地近6英亩的道路和谷仓被移除,吸引着无数授粉昆虫的本土植被取而代之,欣欣向荣。曾经穿越了敏感滨水区域的机动车道如今花繁叶茂,生气勃勃的入口区域与场地的特性更为契合,而新的车道则暗藏其后,连接着建筑与广阔的牧场。
本项目的成功也少不了建造团队的鼎力支持,他们与当地的匠人紧密合作,为方案增添了不少特色,而其中一位石匠更是才华横溢,在他手下的每一块石料都得到了最妥善的处理。
环境敏感性与可持续性 ENVIRONMENTAL SENSITIVITY AND SUSTAINABILITY:
1.8英亩荒废场地的再种植
2.耐寒本土物种的使用
3.本土石灰岩的使用
4.现有树种的保育
5.采用滴灌喷淋技术
惠及业主与其它设计师的景观设计 DESIGN VALUE TO THE CLIENT AND TO OTHER DESIGNERS:
对场地的精心设计、以修复为主的保育策略、以及与业主和施工团队的紧密合作让这片位于德州中部的场所焕发了新生,也让生活与自然重新连接在一起。大量本土材料的使用,简洁的线条与形式,以及从建筑到花园再到自然的层层演变让本项目在众多的景观方案中脱引而出,优雅的设计和成功的自然修复让其获得了大量的认可。本项目成为了美国西部无数过度放牧和使用的牧场的修复典范,在恢复原生生态系统的同时,也将德州景观不为人知的粗犷美丽展现在了大众面前。
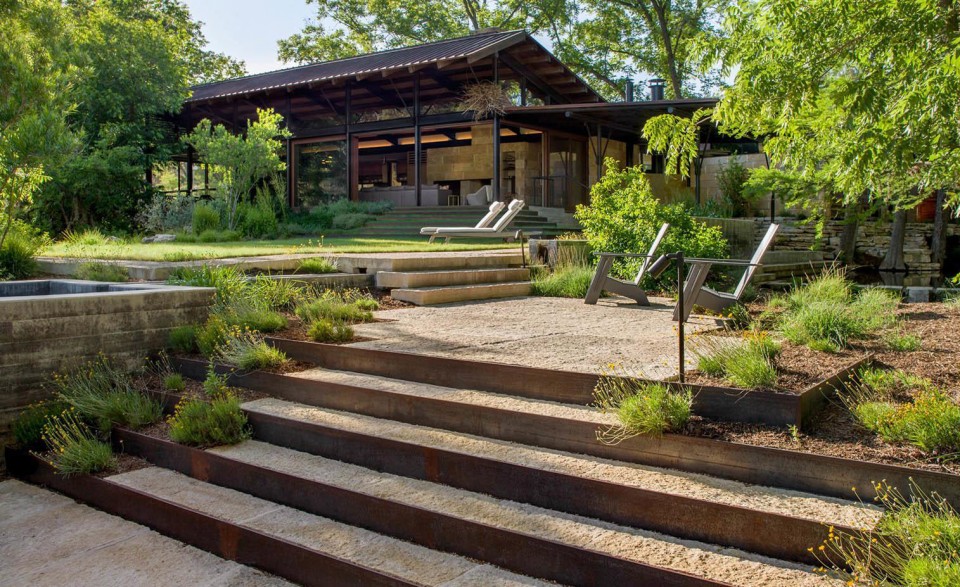
△ 1.5厘米厚的风化钢与石灰岩组成的台阶跨过小溪,通往起居空间。
View of stepped ½” thick weathered steel and limestone terraces that cross spring water rill up to the main living area of house.
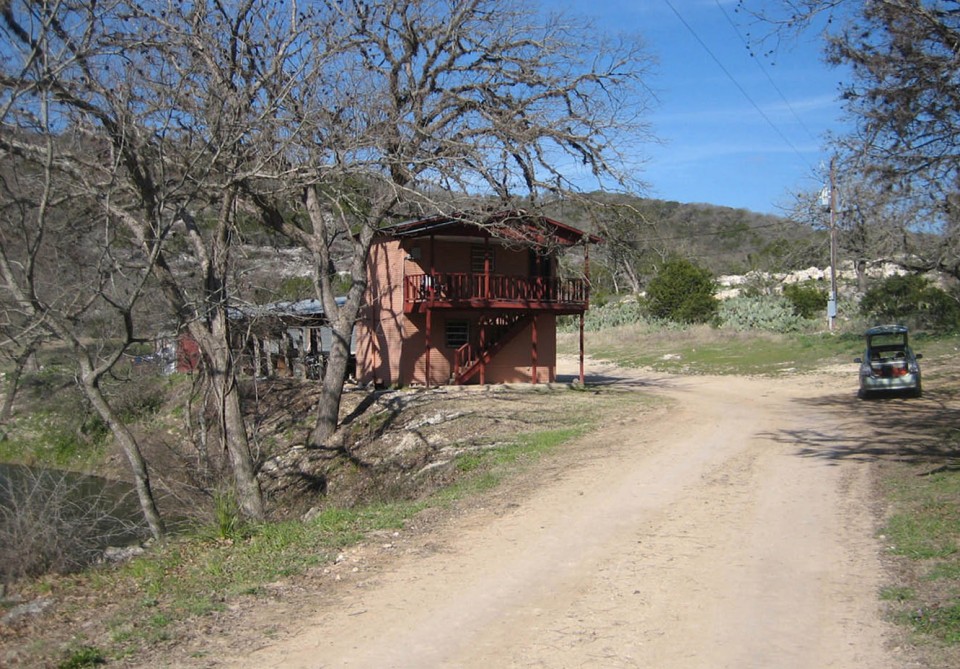
△ 改造前衰败的场地,即将拆住的建筑沿溪而立。
A before shot of degraded site and soon to be demolished structures along edge of Mill Creek. Photo Credit: Ten Eyck Landscape Architects
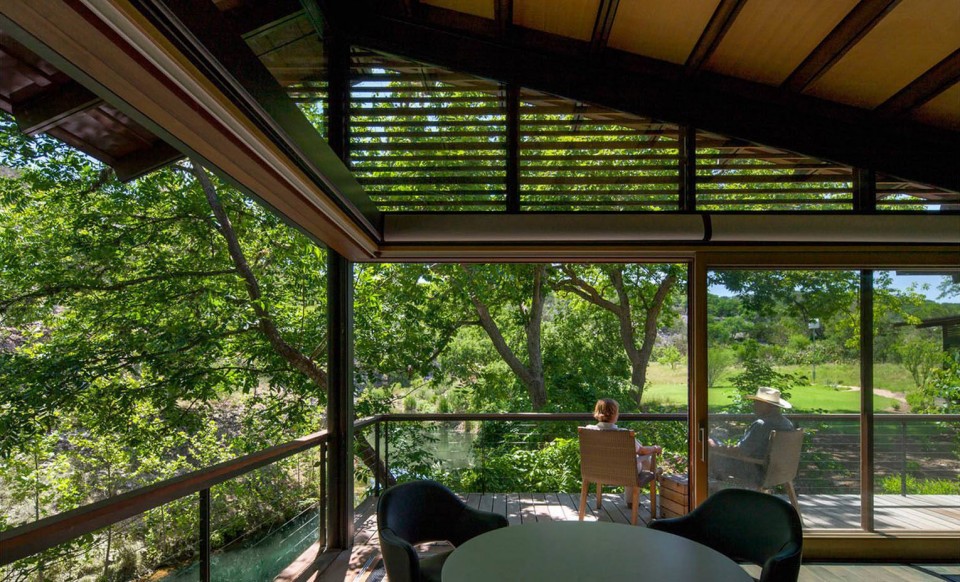
△ 改造后场地,全新农舍建筑内的餐厅和阳台眺望着种满植物的小路与溪畔。
An after shot from similar position from new ranch house dining area and deck overlooking the revegetated former road and creek edge area.
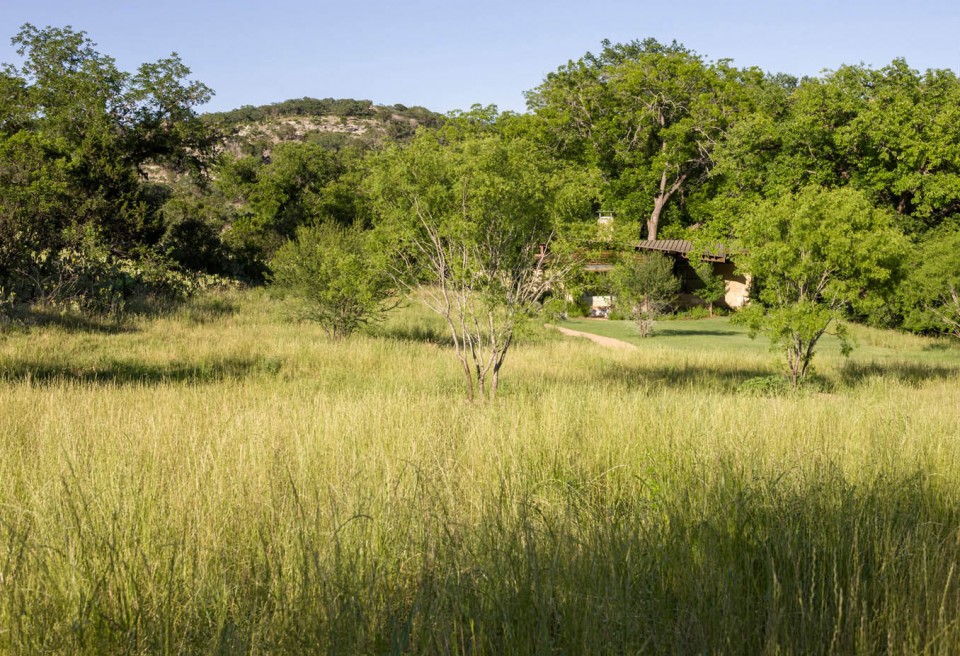
△ 从修复后的草地回望农舍建筑,曾经衰败的道路和建筑空间都以荡然无存。草地成为雨水与自然溪流之间的过滤屏障。
Looking back to new ranch house from the revegetated pollinator meadow which replaced the degraded former road and structure area next to the creek. The meadow cleanses run off from watershed above prior to entering the creek.
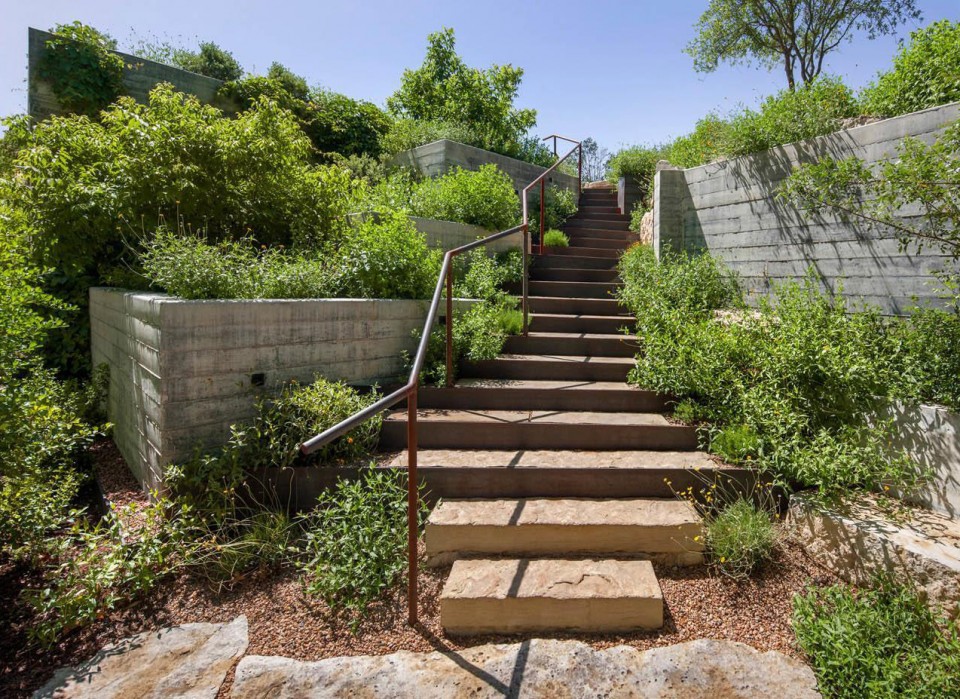
△ 钢石结构的梯步与折线形的扶手旁,是阶梯状的混凝土板种植池。
Steel and stone steps with zig-zag handrail up through board formed concrete cascading garden.
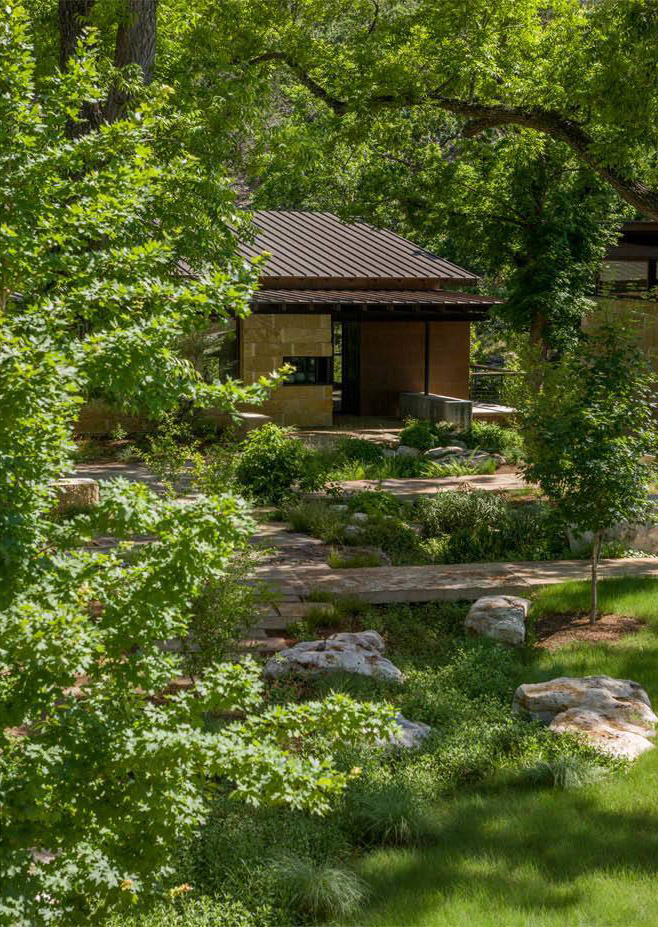
△ 从入口处的停车场眺望雨水花园、石桥与门廊。景观设计师根据日照和微气候,选择了枫树与其它的耐旱或滨水植物。
View down to entry courtyard from parking at top of stairs to rain water harvesting garden, stone bridges and porches. Landscape architect used native Bigtooth Maples and other tough native xeric and riparian plants depending on exposure and microclimate.
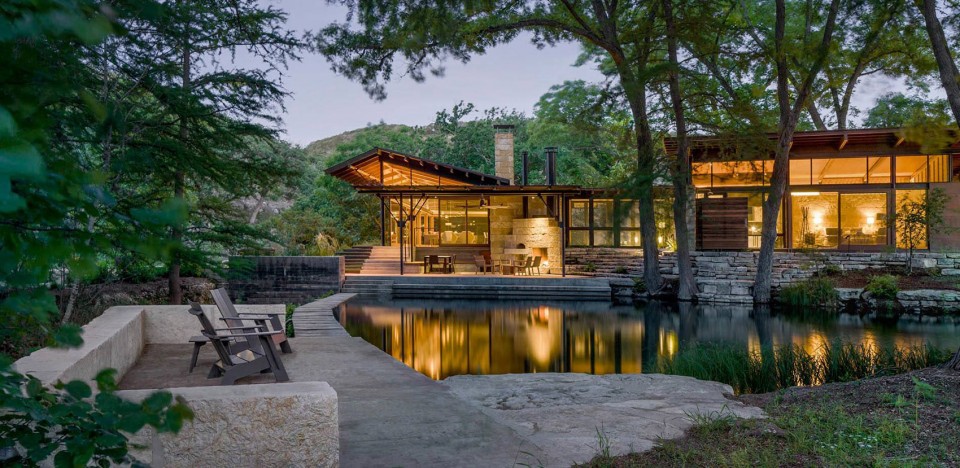
△ 夜晚,从溪水泳池的对岸遥望的主建筑与卧室。钢石台阶连接着建筑与水池。
Evening view to main house and bedroom wing from the swim porch across the spring. Stone and steel terraces connect the house elevation with the spring level.
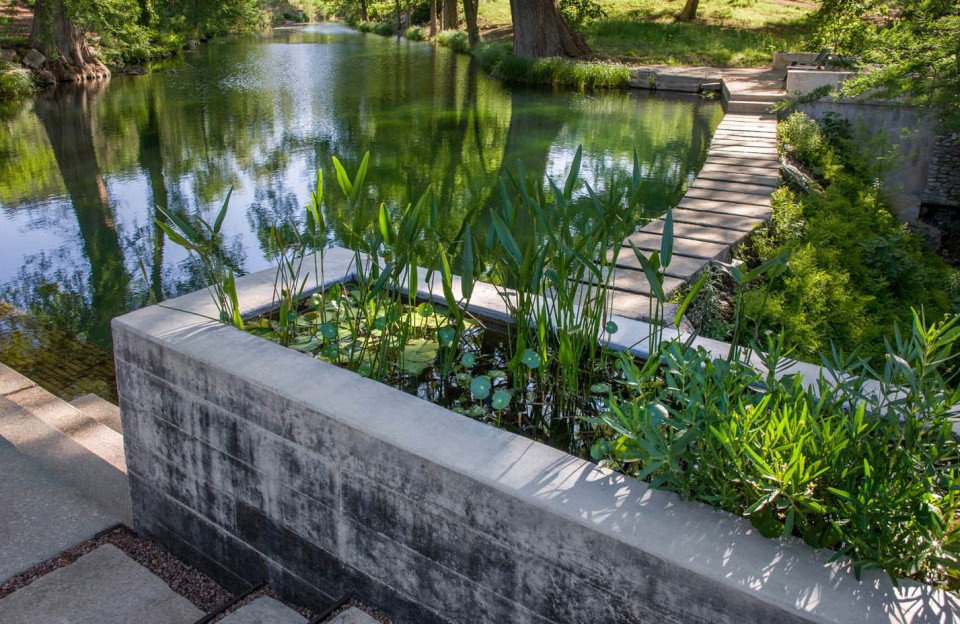
△ 池水被抽入混凝土板净水池,层层跌落,最后汇入溪流。
Spring water is pumped into the new board formed concrete trough to cascade down terraces into rill and then into sometimes stagnant creek. Spring and old dam beyond.
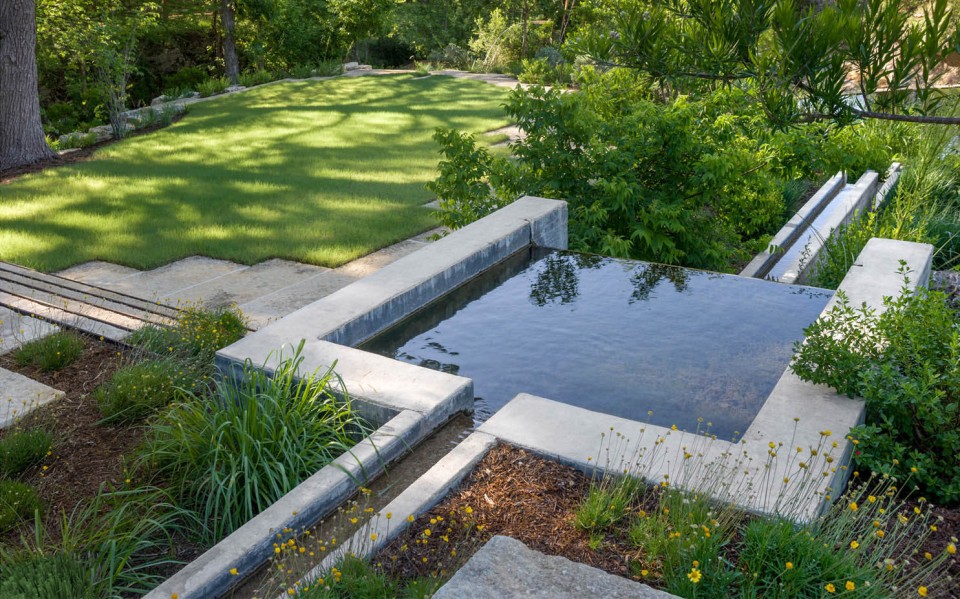
△ 小溪与泉水间视角。溪流顺着混凝土水道流入方形的池塘,在跌落至另一个水道,最终汇入溪流。
View of peninsula between spring and creek where former road came through. Spring water travels through the concrete rill into square tank with steel negative edge before it spills down into another rill to creek.
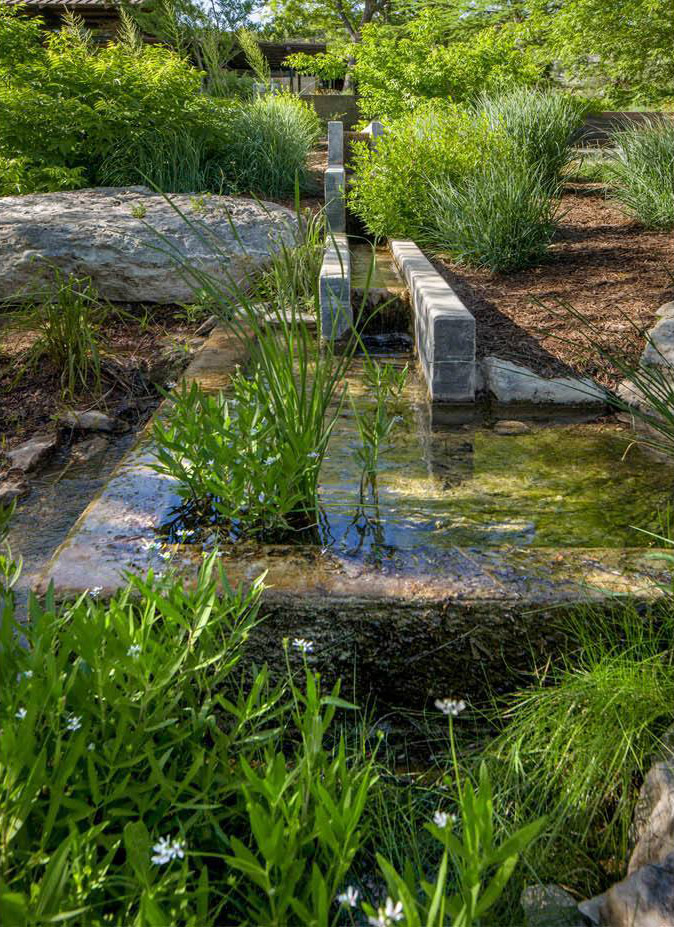
△ 从溪旁回望水道。泉水最终汇入河流。
View at creek level looking back up the rill. Spring water’s final descent into creek.
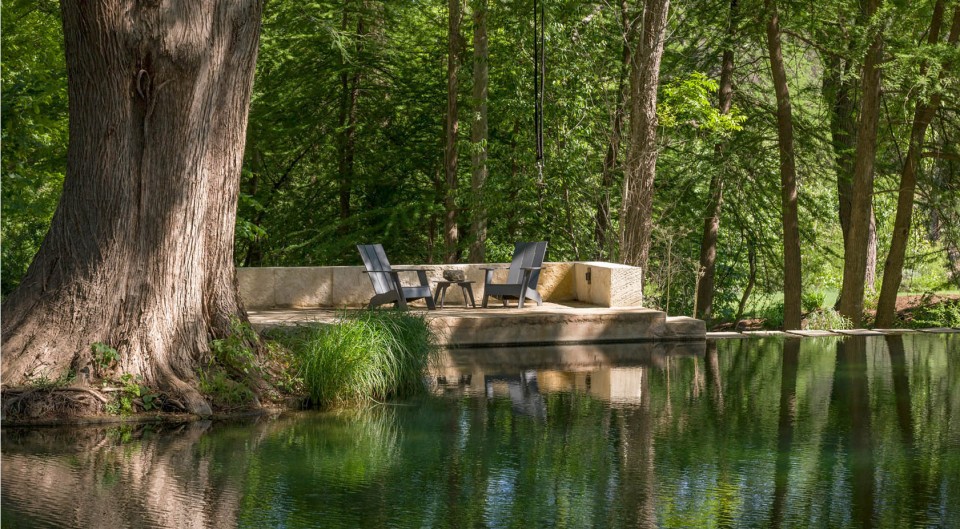
△ 泳池旁新建的岸边石凳与跳石。
New stone seats and jumping ledgestone added to existing swim porch.
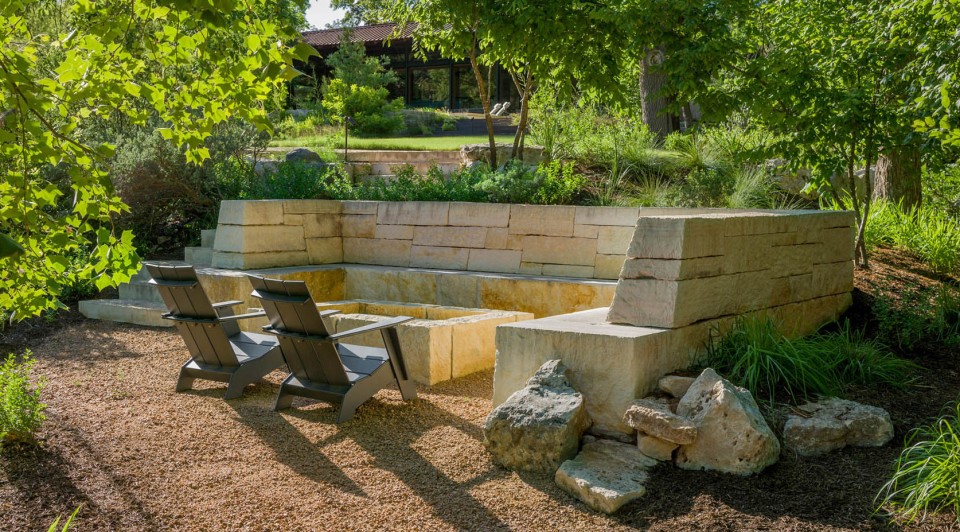
△ 室外篝火场地,石凳旁环绕着本土野牛草植被。
View of stone fire feature and banco to terraced native buffalo grass lawn.
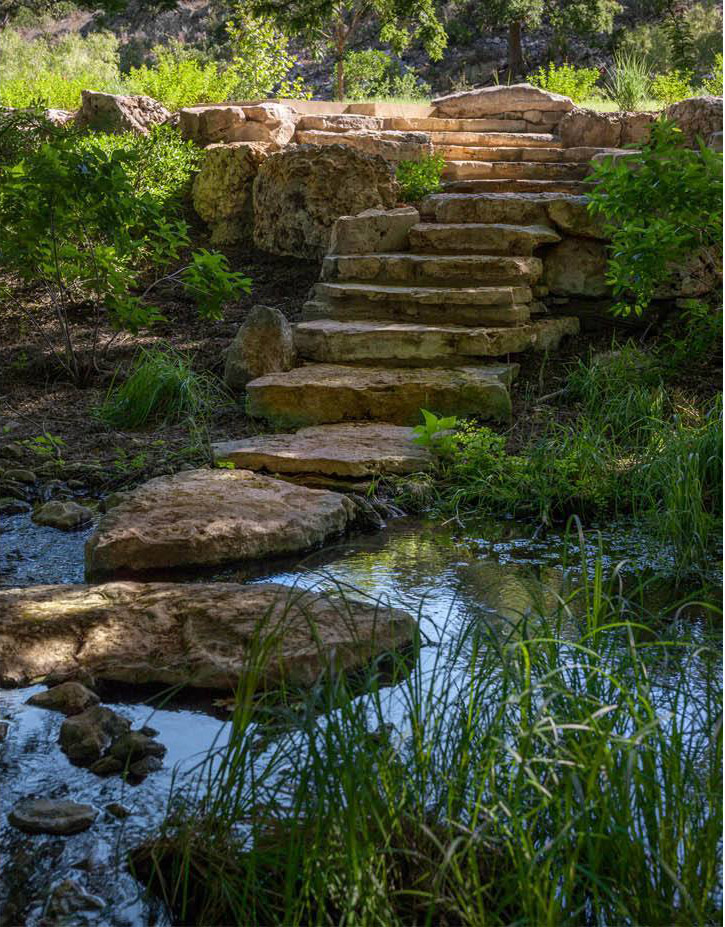
△ 石灰岩台阶连接着冥思庭院与溪水。
Meditation terrace and native limestone steps down to spring.
。
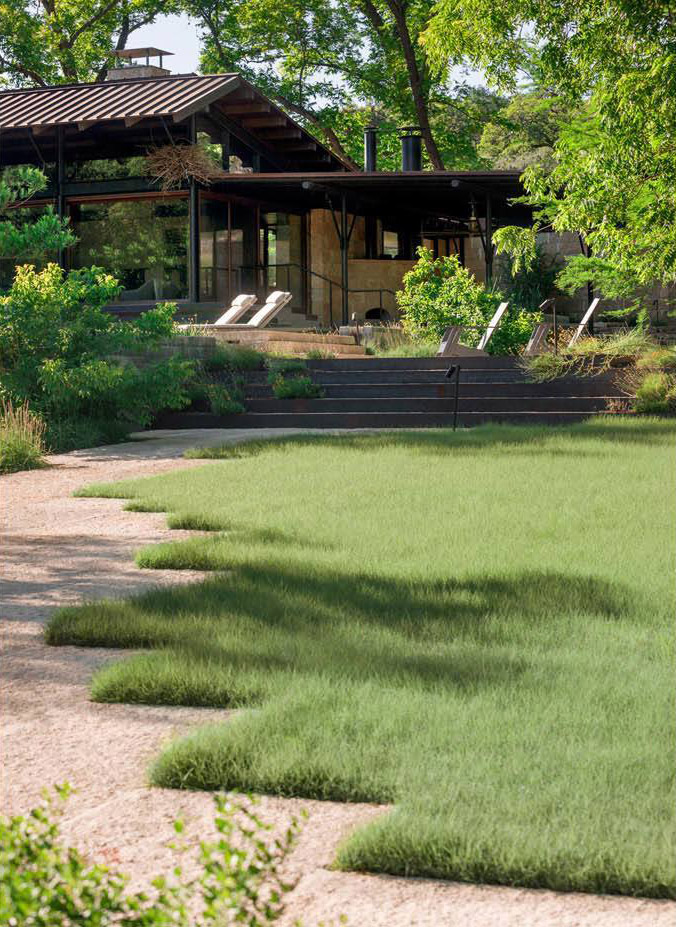
△ 石灰岩小径与耐旱的野牛草坪,以及各式本土植被。
Limestone path and drought tolerant buffalo grass lawn and indigenous adjacent plantings.
。
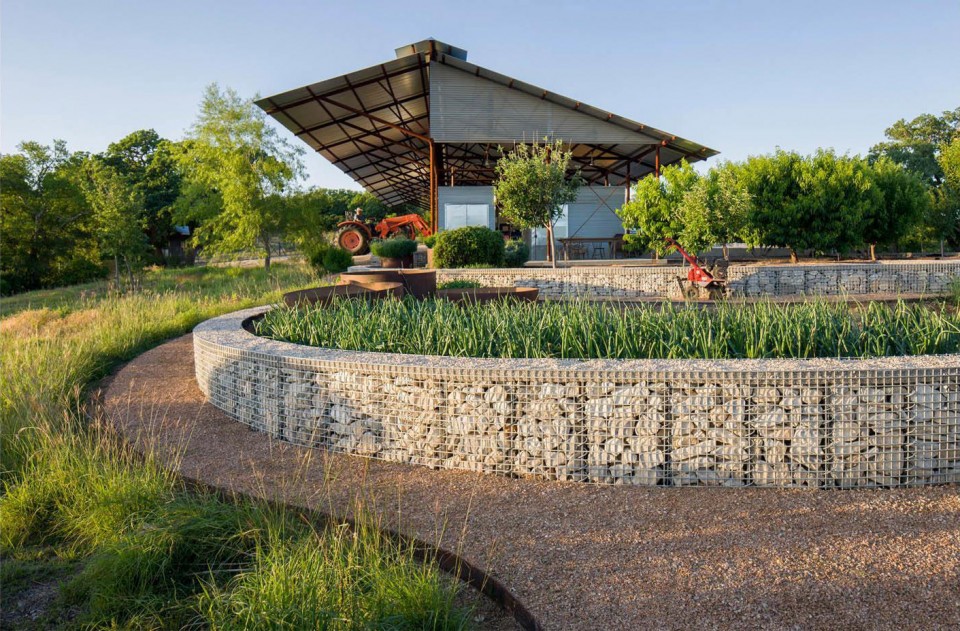
△ 果园与金属网格固定的菜园,后侧是业主的新谷仓。金属网格之内是本土石灰岩块,顶端的碎石形成了舒适座椅,外侧的碎石铺地环绕,而最外侧则是繁茂生长的本土植被。钢铁的管道中则是特殊的草本植被。
Orchard and vegetable garden gabion terraces help ground the clients’ new barn. Gabions are filled with native limestone (smaller limestone gravel on top for sitting) and surrounded by a granite path and native seeding. Steel pipe planters for special herbs.
设计终究是一个不断学习的过程,WAQI作为一家学习型设计事务所,通常在设计的过程中,会分析甚至于拆建一些案例,
不定期分享一些心得。请扫描并关注公众号,更多精彩,与您共享。。。


